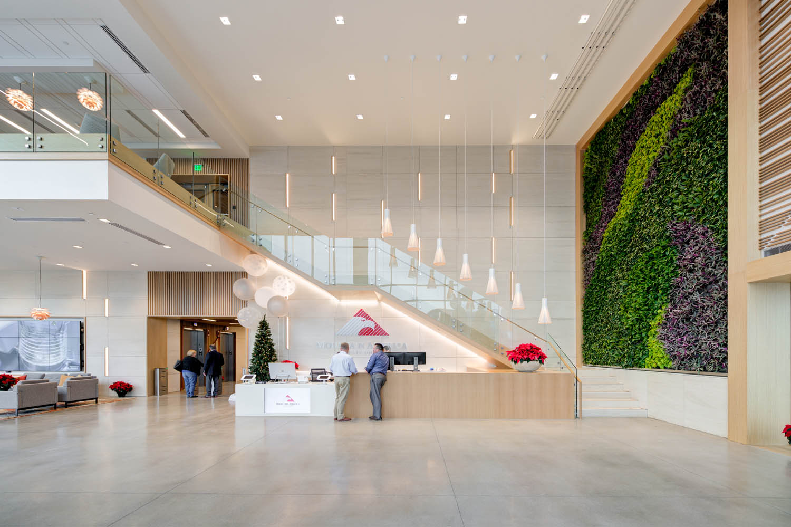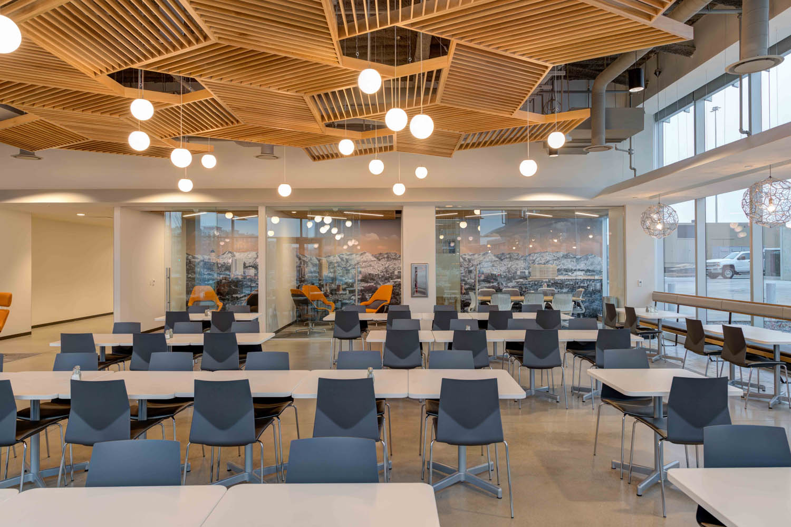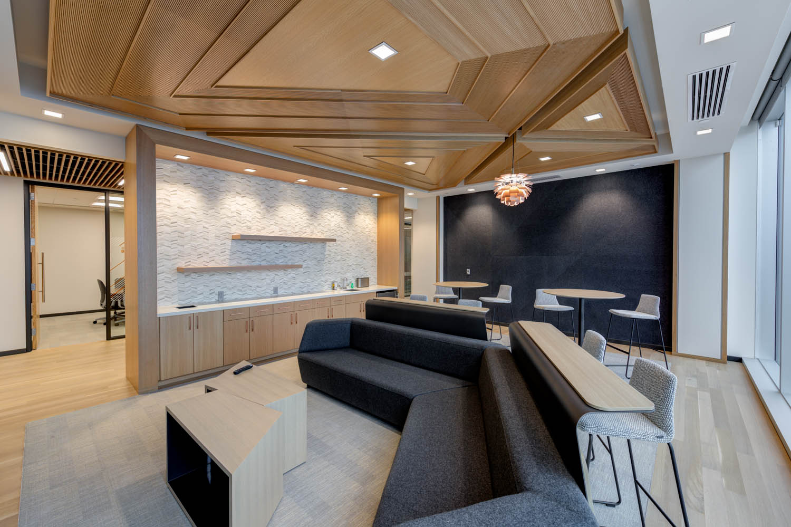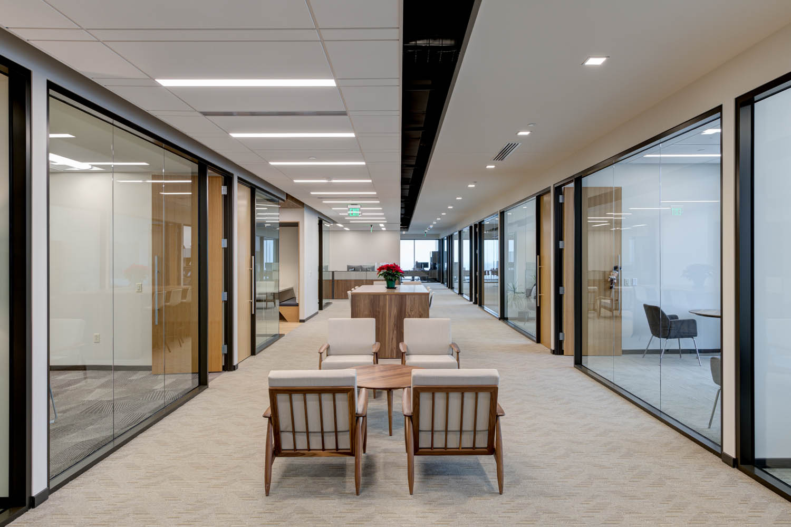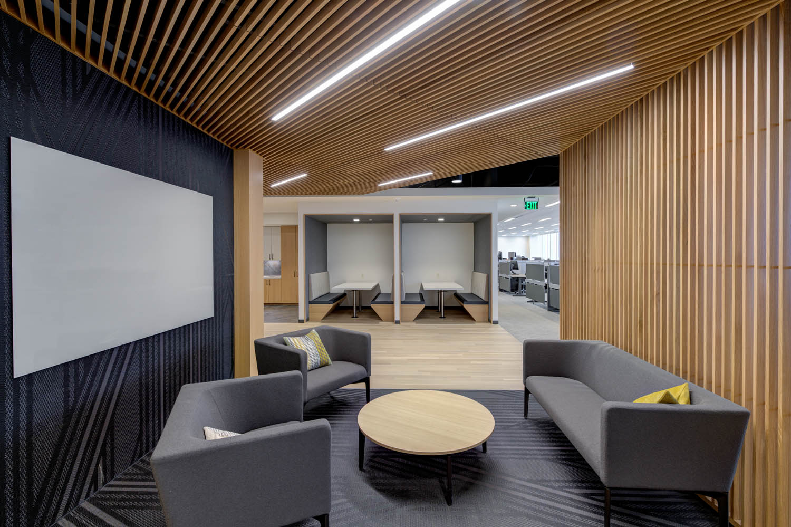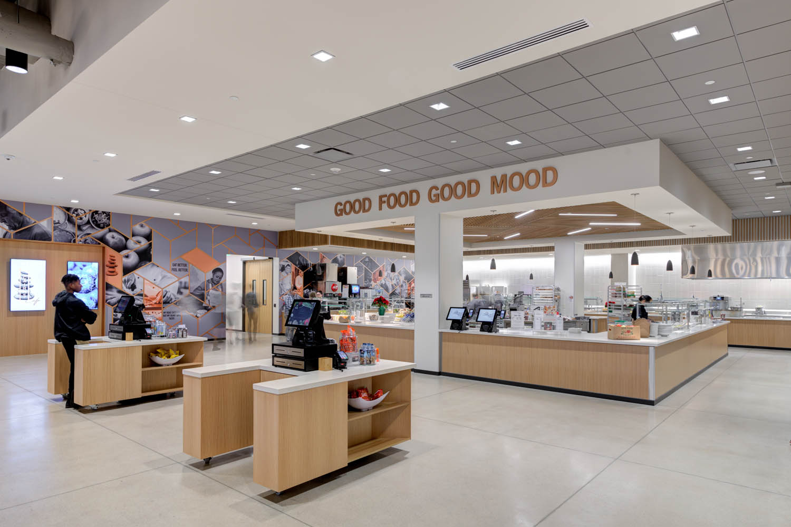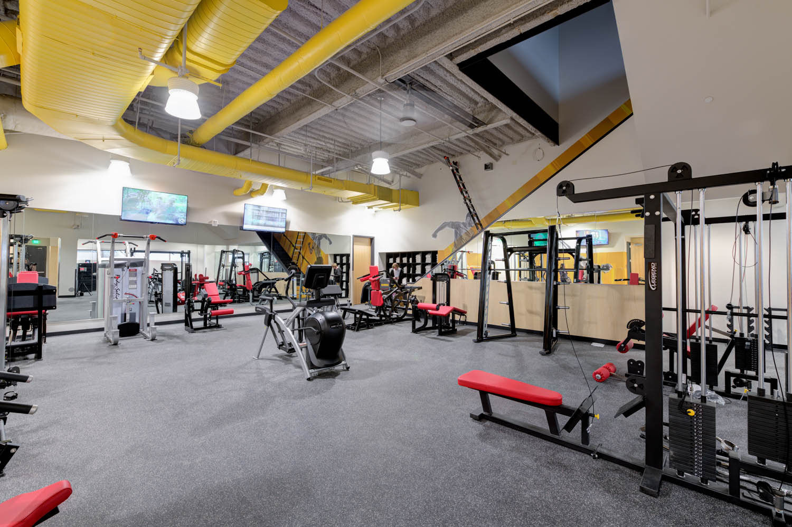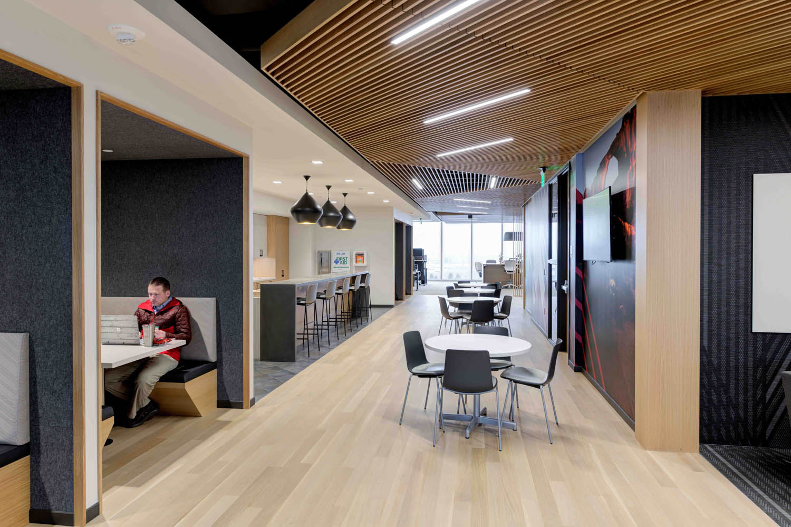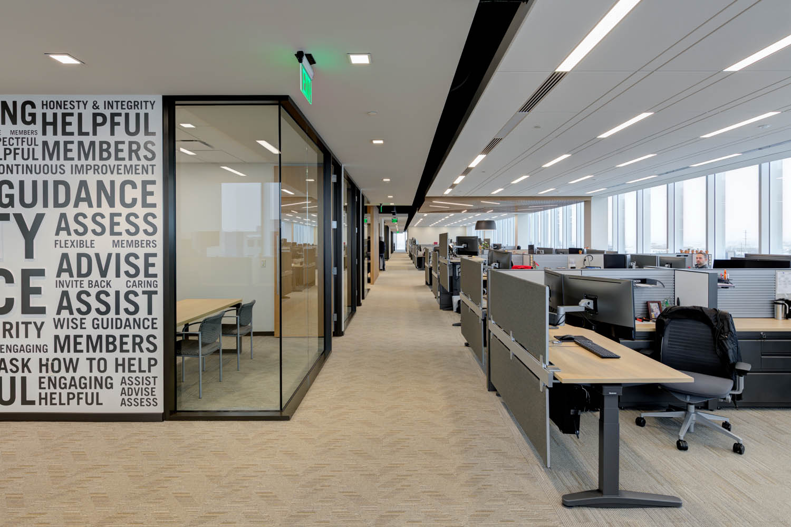Mountain America Corporate Headquarters & Parking Structure
Sandy, UT
Currently standing as the tallest building in Sandy, the 11-story Mountain America Center houses 2,000 employees and features offices, a medical clinic, an onsite gym, and a restaurant. The adjacent 1,800-stall parking structure is shared with the Hale Centre Theater. The project presented some structural challenges. Several options were considered for the foundation system, but a driven pile system was eventually chosen. Another design challenge was coordinating the parking structure to accommodate access from the Hale Center Theater, which was already in construction. Concrete post-tensioned slabs and beams make up the parking structure. A series of galvanized angles are attached to the parking exterior to support the exterior metal panel cladding and a large video board on the southwest corner of the parking structure. The design team considered several options for the office tower, with the final solution being concrete over a metal floor deck supported by a gravity steel frame. In addition, concrete shear walls strategically located around the stair and elevator cores help withstand wind and seismic forces. This solution provided the best economy while maximizing flexibility in the occupied spaces. Some unique aspects of the office tower design include cantilevered floor plates at levels two and three to minimize structure and create the outdoor patio on the West side of level three. An elevated walkway was also designed between levels one and two to provide a secure means of egress without occupying valuable floor space on the first floor. Awards: 2019 Best Office/Retail/Mixed-Use Development Project Award (ENR Intermountain States), 2019 Best Work Over 15,000 SF (IIDA Intermountain Chapter), 2018 Most Outstanding Private Project Over $10M (Utah Construction & Design).






